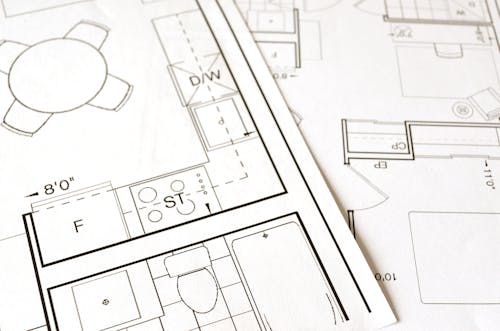When building a custom home, one of the most important design decisions you’ll make is the layout of your home. Your floorplan should be functional and beautiful, but it’s much easier said than done. Here are a few tips for choosing a floorplan when designing a custom home.
Evaluate Your Current Floorplan
The first step to take when designing a new floorplan for a custom home is to evaluate your current floor plan. Develop a list of pros and cons, things you like about it and things that don’t work. By analyzing what you don’t like about your current floorplan, you’ll gain a clearer picture of the floorplan that won’t have any faults.

Consider Your Lifestyle
A floorplan should be functional and considering your lifestyle and family will make it easier to ensure a functional, useful floorplan in your new home. Older couples with an empty nest may prefer larger living spaces and a kitchen while only having one or two bathrooms. A young family may need extra bedrooms and an extra bathroom with more storage everywhere. If you enjoy hosting family gatherings, you may be willing to sacrifice space in other areas of your home for a larger entertainment area indoors and outdoors.
Decide on The Number of Stories
One of the first decisions you’ll make about your new home is the number of levels it has. Multistory homes make it easier to give every family member their own space, but they can also be noisier with above foot traffic. A second story has better views, but a bungalow-style home groups the important living spaces together for better functionality and accessibility.
Don’t Forget Outdoor Space
The design of your floorplan shouldn’t neglect an outdoor space. There are so many options, including patios, swimming pools and hot tubs, large decks, and lounge areas. When deciding on an outdoor space, consider your family, your lifestyle, hobbies and interests, pets in the home, and the size of your property to ensure you plan the perfect outdoor leisure area.