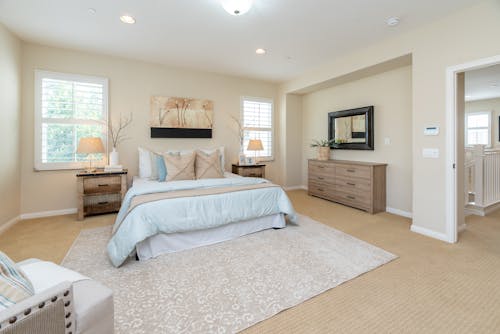The primary bedroom in a home is one of the most important spaces that you’ll need to consider when designing a brand new home for yourself or your family. Many modern layouts make mistakes when placing the master bedroom in the floor plan, so we’ve gathered some advice to prevent you from making those same mistakes.
If you have a single-story home, you’ll want to place the master bedroom near the back of the home in a fairly isolated location. This will separate the bedroom from the higher activity rates at the front of the house and give it a more secluded, peaceful feel to it. You’ll want to try and separate it from the kitchen and family room, as they tend to be noisier and you may find your bedroom gets hot if you are using the oven or stovetop frequently. Finally, it’s a good idea to face the bedroom away from the front of the house as this will reduce the amount of noise and light pollution that intrudes from the street and interrupts your sleep and intimacy.

When designing a home with a top-floor master bedroom, there are some locations that won’t be very beneficial. First off, you’ll want to avoid putting the master bedroom above the garage. This is a better location for a secondary bedroom as the noise from the garage door can be quite disruptive, and the temperature of the garage can seep up through your bedroom floor and affect your comfort there as well. Since the garage is usually at the front of the house, a master above the garage will also have you dealing with the streetlights and traffic noise overnight, which is always unwanted. You’ll also want to make sure your master bedroom is at the end of a hallway instead of along the middle. You’ll have more privacy and less noise transmission from the adjoining bedrooms this way, and likely a better view.
For more information on the design and construction of a new home, take a look at Collaboration Homes.